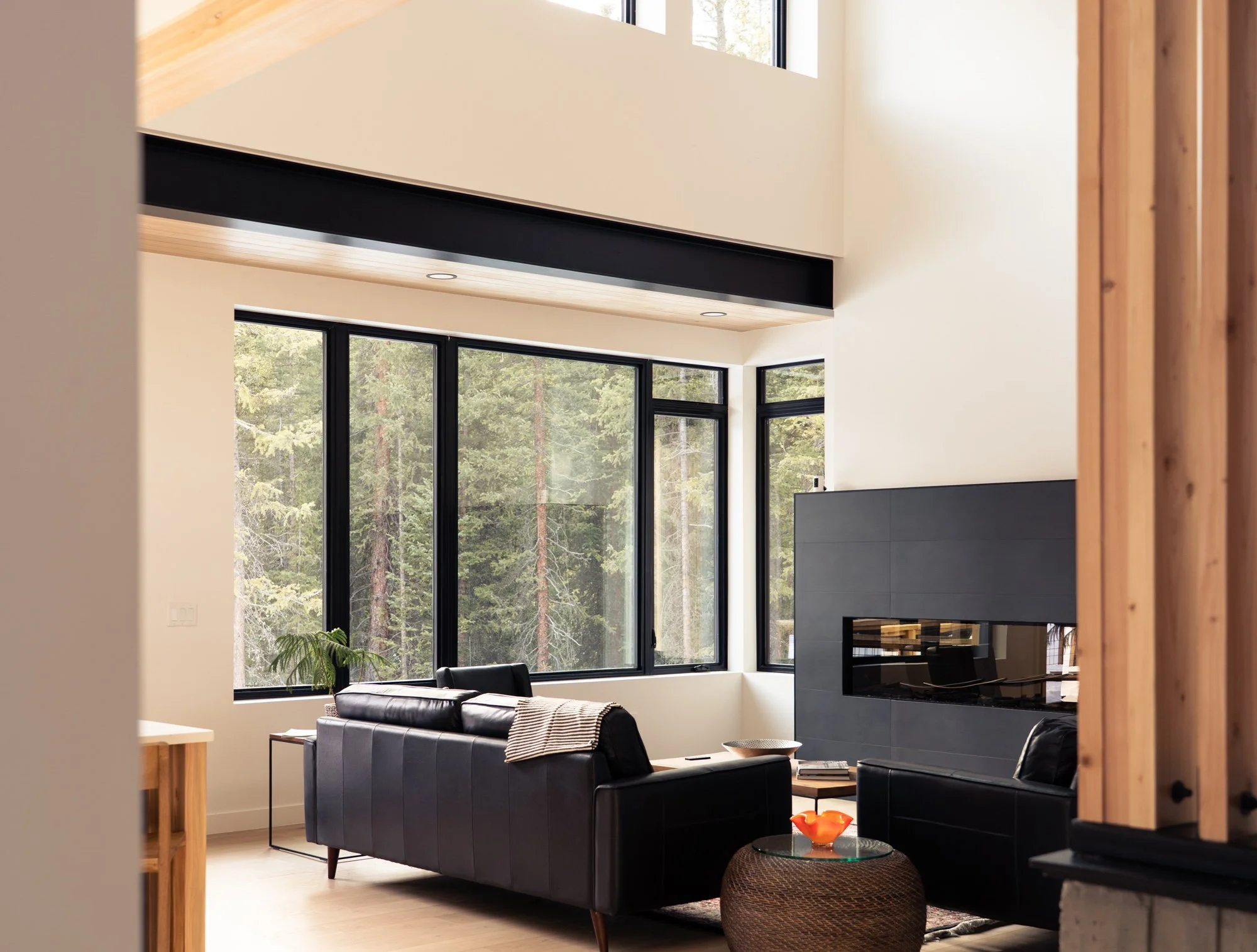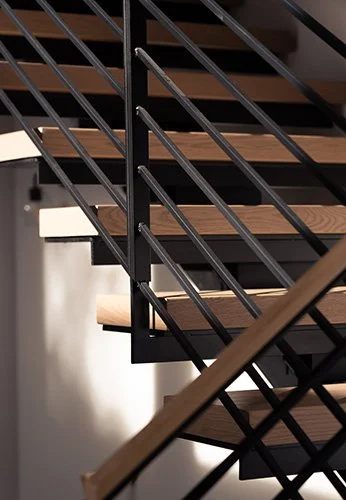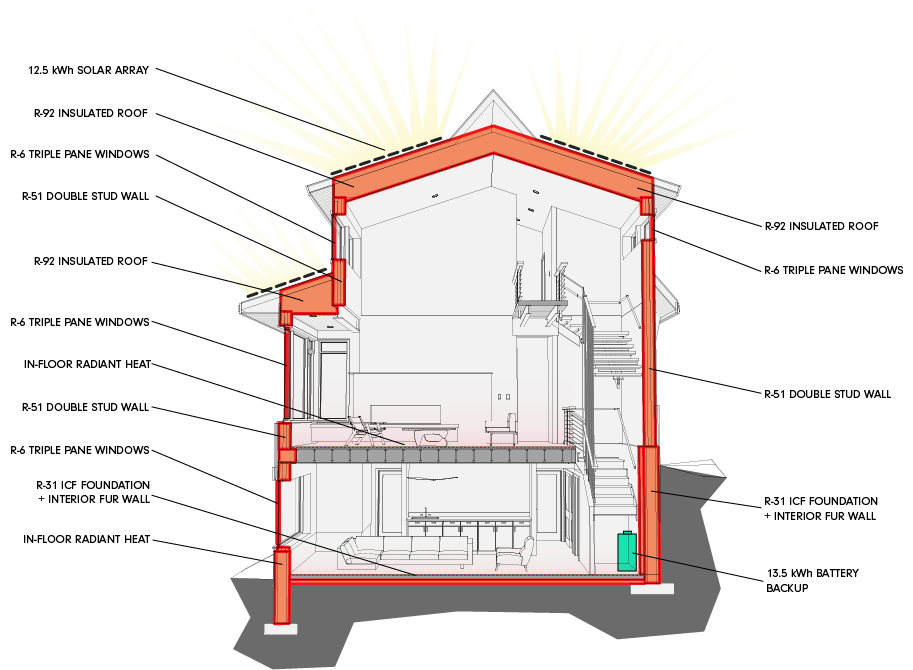Welcome to Two Mile House
Two Mile House blends craft, performance, and experience into a home deeply rooted in its environment, designed not just to withstand the elements, but to celebrate them.
DESIGNED FOR COMFORT
The home reinterprets the iconic A-frame cabin, a familiar form in alpine environments, through a modern lens. Steeply pitched roofs and crisp lines define the exterior while creating dramatic interior volumes that echo the surrounding peaks of the Tenmile Range. Pop-up shed roofs house upper-level living spaces and introduce natural light and long views into the interior. This sculptural roofline enhances the spatial experience while strengthening the relationship between the built form and the mountainous landscape.
LAYOUT
The organization of the home is centered around a dramatic two-story living space on the main level, where an ornamental stair connects all three floors. This central volume acts as both a social heart and vertical circulation spine. Adjacent to the main living area is a functional entry zone with mudroom, laundry, and powder room, designed to support the rhythms of active mountain living. The open-plan kitchen, dining, and living spaces frame mountain views and flow seamlessly together to support both everyday life and large gatherings
Great Room
Kitchen
Mudroom
Garage
Primary Suite
Den & Walkout
Mechanical Room
Bedroom
Guest Suite
Bedroom
Bunk Room
the space is the place
Perched at exactly two miles above sea level, Two Mile House is set in the Valley of the Blue, just outside Breckenridge, Colorado. Envisioned as a basecamp for mountain adventure, the home is a retreat designed for gathering with friends and family after a day on the slopes or out on the trail. The design balances comfort and performance, offering generous communal spaces for entertaining alongside quiet, secluded bedrooms for recovery and rest.
Materials
Material selections were made to harmonize with the surrounding forest and rocky terrain. Exterior cladding consists of muted wood siding that recalls the texture of tree bark, punctuated by expressive structural timber accents. Concrete elements, including retaining walls and foundation components, emerge from the ground in reference to the granite outcroppings that define the site. These tactile, durable materials help anchor the home within its context while reinforcing its mountain identity.
Rest Easy
Also on the main level is the primary suite, which includes a bedroom, five-piece bath, and dual walk-in closets. The upper floor offers a guest suite, a bunk room, and an additional bedroom, accommodating a range of visitors and family needs.
BUILT TO PERFORM
Energy performance was a guiding priority from the earliest design phases. The home is oriented to maximize solar exposure, and every major system runs on electricity, supporting the goal of net-zero operation as the electrical grid continues to decarbonize. A robust, high-performance building envelope ensures thermal efficiency year-round, minimizing the home’s environmental impact without compromising comfort.
THE BUILDING ENVELOPE
What’s Under the Hood?
HERS Index Rating
-
Two-Mile House is 100% electric and designed to function, through both winter and summer, by energy harvested by way roof-mounted solar panels. These panels will offset the home’s energy consumption allowing it to effectively operate solely on the energy it produces.
-
The building envelope is what keeps the outside out and the inside in. It is the roofs, walls floors windows and doors as well as the most instrumental component in any high-performance building. Insulation and air-tightness are key to achieving a robust building envelope, and code-minimums just simply aren’t enough.
But mountain homes need mountain views, and two-mile house is designed to immerse you in nature. The triple-pane windows supplied by Alpen made it possible to have an extremely tight building envelope with expansive views to the outside world.
-
Well, at 10,560 ft above sea level cooling isn’t as much of a consideration as the heating needed to survive the brutally cold winters. Two Mile House uses an air-to-water heat pump with an electric backup boiler to satisfy the heating load during winter months. A network of tubing is set in the flooring throughout the house…and garage…so keep the house warm even on unbearably cold winter nights.
Certifications
INSPIRED BY NATURE
Two Mile House fosters a deep connection to its natural surroundings both through its siting, in a mature conifer forest, and through architectural decisions that frame and celebrate the landscape. Expansive windows open views to the forest in every room, ensuring a constant visual link to nature. Daylight animates the interiors throughout the day, casting shifting light across natural surfaces and creating a sensory richness that aligns with circadian rhythms and seasonal change.
Healthy Living
From the outset, we prioritized occupant health and environmental stewardship through thoughtful material selection and air quality standards. The home is certified under the EPA Indoor airPLUS program, reinforcing high-performance ventilation and material standards. Dense-pack cellulose insulation made from recycled content was used in all above-grade walls, reducing embodied carbon and avoiding petroleum-based spray foams. Finishes were selected to be low- or no-VOC, and where possible, we avoided synthetic materials in favor of those with visible, traceable origins.
A Place to Rest…
Doing Work
Exposed structural elements such as glulam beams not only express the building’s tectonics but also speak to a commitment to carbon sequestration and material honesty. The palette throughout is warm, tactile, and grounded in natural textures offering a sense of calm, clarity, and durability.
A Place to Play!
You are Here
Every space in the home maintains a view to the outdoors, reinforcing a constant awareness of place. Two Mile House demonstrates how environmental performance can be paired with psychological and physiological well-being creating not only a shelter, but a restorative space that supports daily life, deep rest, and connection to the natural world.
And now for our feature presentation
TEAMWORK MAKES THE DREAM WORK
Thanks to everyone who helped make this dream a reality.




























