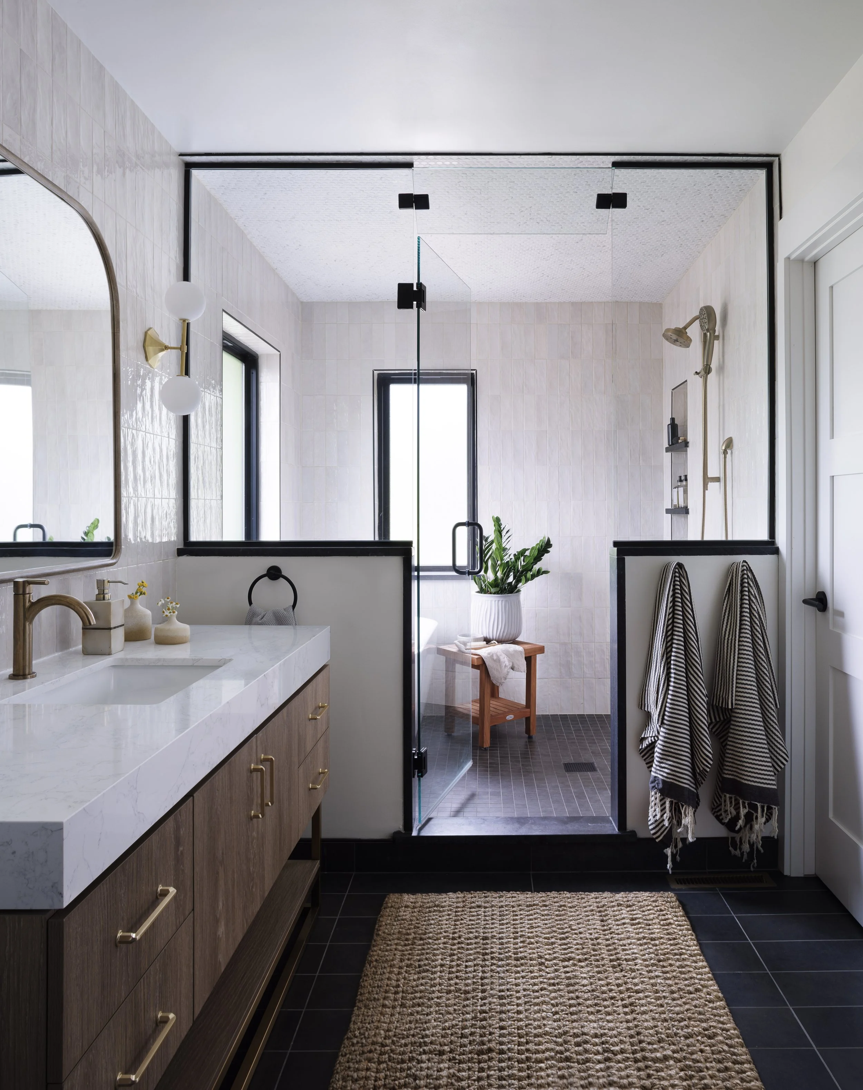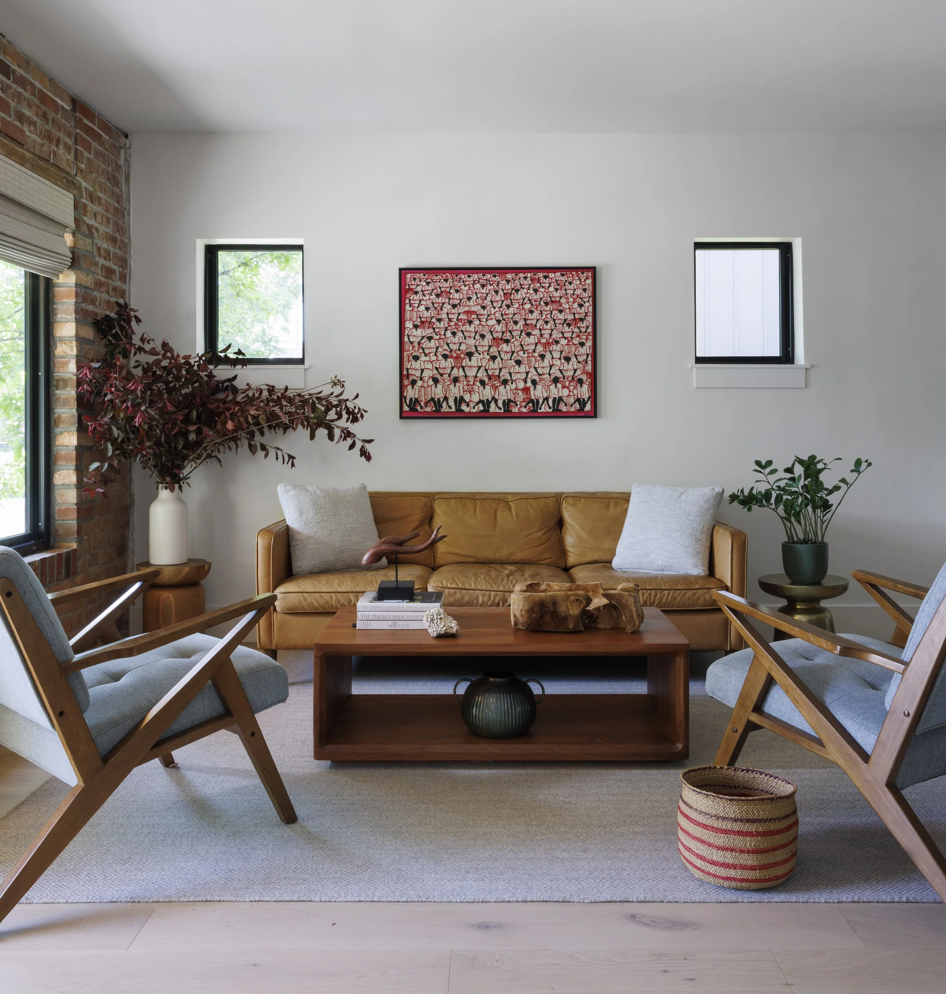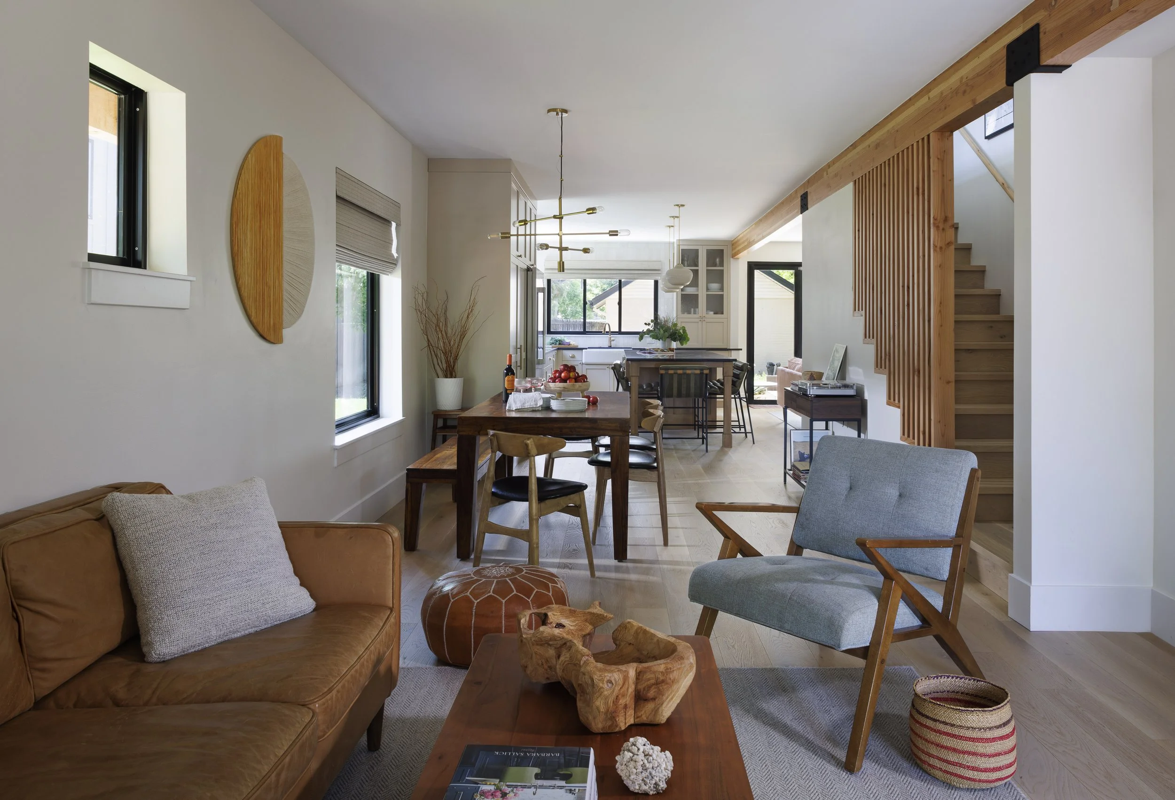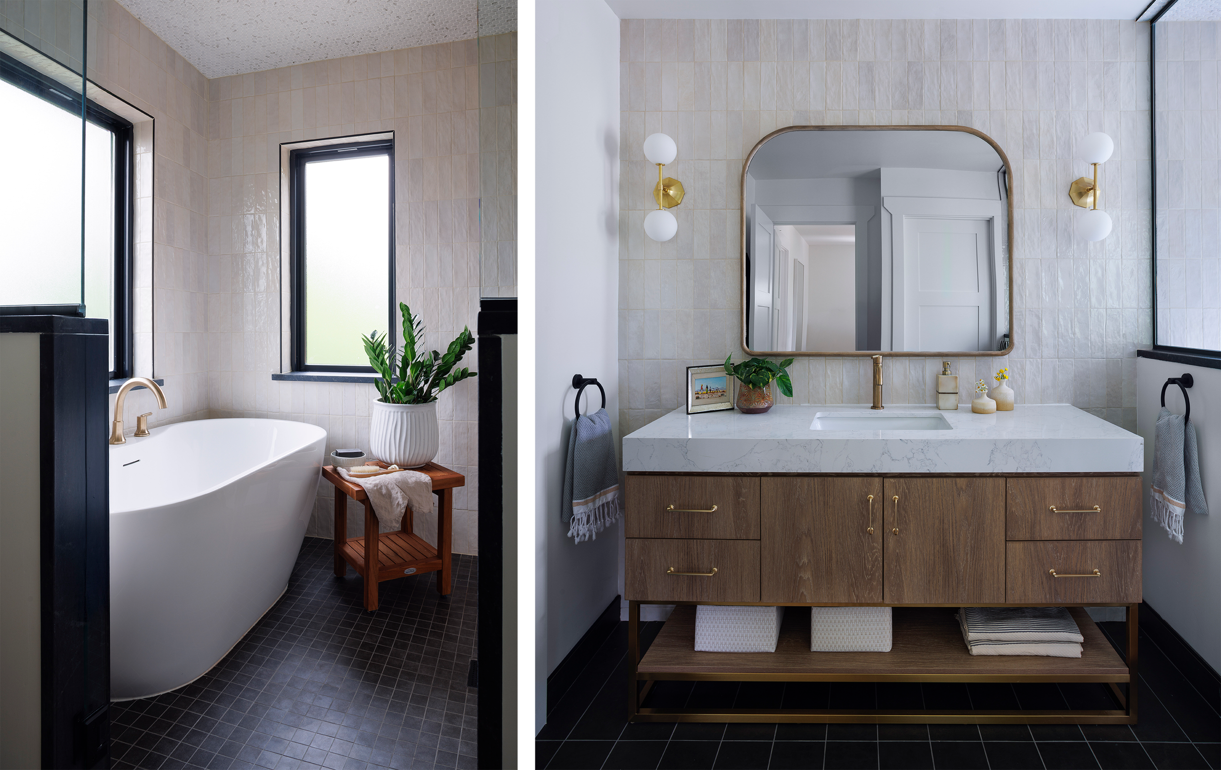MARTIN ADDITION
A Pop-Top on Bungalow Bones
Located on a double lot in the historic Highlands neighborhood in Denver, this pop-top was special from the start. But rather than expanding the footprint of the home, the client wanted to maximize the homes utility within its existing footprint, after all, yard space is extremely valuable when you are raising two active kids in the city. So up we went.
As was customary with homes of this era, access to the lower level was provided by an Escher-like stair corridor with a mid-landing that also served as the rear entry. A complicated and rather treacherous way to move about the space, especially when considering that the client wanted to convert the lower level to an apartment unit that would eventually house the parents’ parents…three generations of the family under one roof.
With these needs in mind, we put forward an efficient layout that both addresses the clients goals and honors the historic tradition of the structure and the neighborhood in which it sits.
















